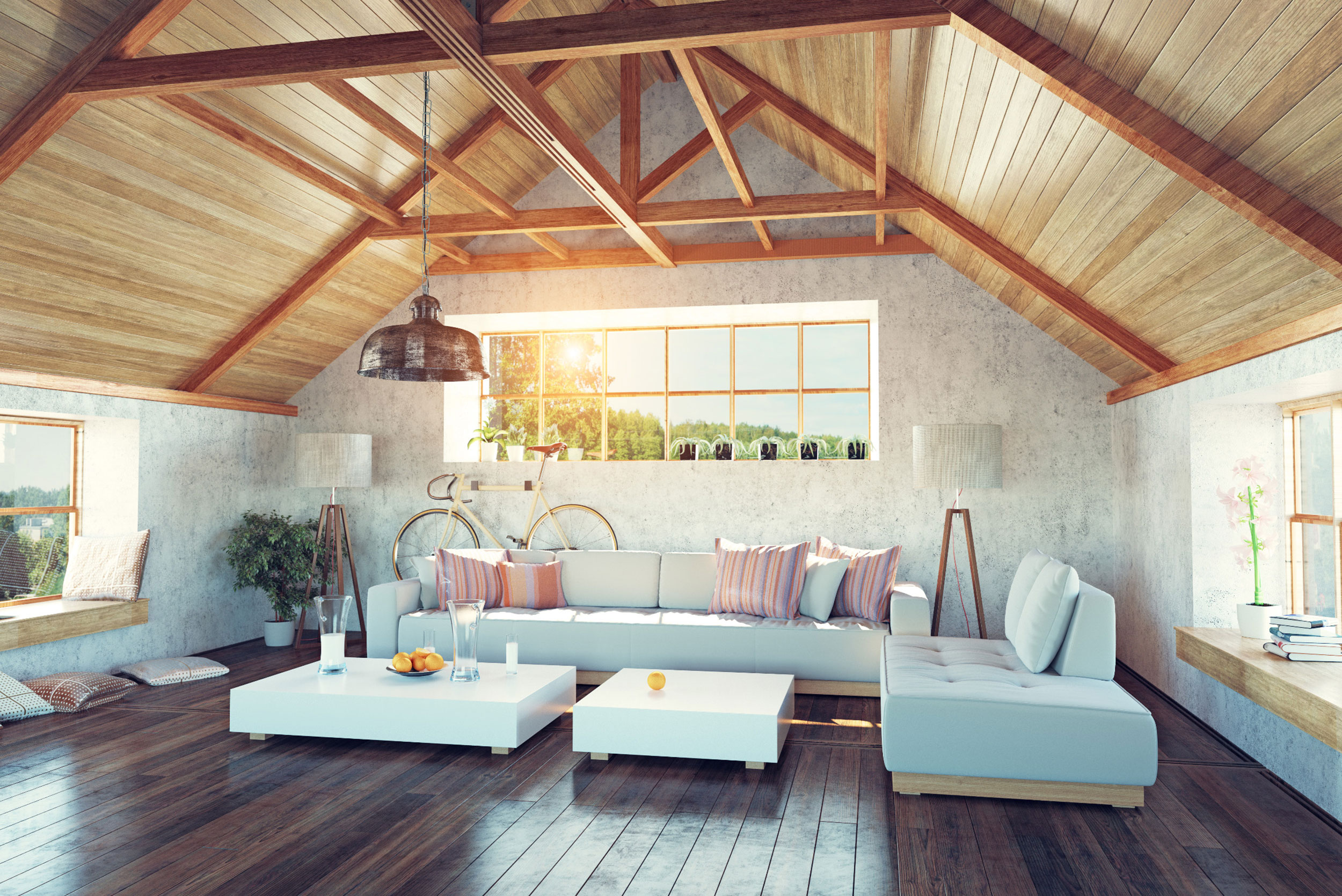Convert your loft for more living quality
There is an enormous potential of living space, especially under the roof, which can be unlocked by a loft conversion. However, such a project must be meticulously planned and executed with materials that are not harmful to health, so that the residents can enjoy the new space for many years to come.
Building land and living space are becoming increasingly scarce and are therefore expensive. In addition, rising interest rates on construction loans are causing problems for many applicants. One way to generate more living space at relatively low cost is to open up unused space reserves. Apart from basements, many attics are particularly suitable for this purpose.
After calculating the financial expenditure, the next step is to carefully check the existing building fabric. How stable is the top floor ceiling? What condition is the roof truss in? Is the roof covering watertight and will it last for a few more years? Interested parties are best advised to clarify these and other questions with the respective experts. An (interior) architect, a civil engineer or a building surveyor can provide valuable assistance. Hiring a specialist also makes sense, because a loft conversion usually requires the coordinated work of several trades.
Tip: If you use the services of an energy consultant, this is subsidized by the BAFA, short for German Federal Office for Economic Affairs and Export Control, by up to 80 percent. The BAFA also provides grants for individual measures that improve the energy efficiency of buildings. Concerning the energy optimization of the building envelope – and this also includes roof insulation and the installation of new windows – 15 percent of the eligible costs are currently reimbursed.
After checking the building fabric, the next step is the planning process. How will the future living space under the roof be used? As a home office or as a separate living unit complete with bathroom and kitchen? In this case, it is necessary to prepare and install the supply lines for electricity, water, sewage and possibly also telephone and internet. Furthermore, it must be clarified whether the existing space and incident light under the roof are sufficient or whether windows (don’t forget a shading device!), dormers or a raised knee wall are required. Attention: All measures that change the external appearance of the building are usually subject to approval.
The first step in a loft conversion is the proper preparation of the top floor ceiling or the attic floor. This is done, for example, by installing a dry screed with levelling fill. At the end of the conversion, the actual floor covering can then be laid. When converting the attic, it is always essential to install thermal insulation. This not only keeps the heat in during the winter, but also the heat out during the summer months. Roof insulation, however, is best left to a professional roofer. Along with the insulation material, it is also necessary to install a vapor barrier to prevent thermal bridges where humidity condenses and ultimately causes mold growth. Furthermore, connections to roof windows (e.g. skylights) and roof penetrations (e.g. for a satellite dish) must be tightly sealed. In addition to thermal insulation, there should be sufficient possibility for cross-ventilation to ensure a good indoor climate of the attic. If roof windows already exist, it should be checked whether a replacement makes sense so that the insulation effect is not wasted. If necessary, also the window reveals can be insulated.
The next step in the loft conversion is the cladding of the insulated roof surfaces and walls. Gypsum fiberboards or plasterboards are used for this purpose. These materials are also used for cladding any stud walls that were newly installed in the attic on a wooden or metal frame. After that, all boards are levelled, plastered and painted. Finally, all other craftsmen such as tilers, parquet layers and plumbers can complete the conversion.
Needless to say that a loft conversion is a complex process that requires the use of many different building products and installation materials. When awarding the contracts, building clients should make sure that the craftsmen hired for the work only use products that are harmless to health. Ideally, the products should carry the EMICODE® ecolabel since it guarantees the lowest possible emissions. The GEV, the German Association for the Control of Emissions in Products for Flooring Installation, Adhesives and Building Materials, has already awarded the label to a wide variety of products after thorough testing. These products include, for instance, insulation and sealing materials, vapor barriers, screeds and fillers, adhesives and grouts, window sealants and many more.
Products with the EMICODE® seal are regularly checked for harmful emissions. To this end, unannounced tests are carried out by independent testing institutes. So, when choosing the products carefully, residents can enjoy a healthy living environment in their newly converted loft.

Photo: ©vicnt/23rf.com/GEV
Converting the loft is a good way of creating more attractive living space at comparatively low cost and at the same time significantly improving the energy efficiency of the building.
Do You Have Questions?
If you have any questions on certain topics or want to contact us for another reason, please contact us by phone or email.
Phone: +49 (0)211 843 449 – 01
info@emicode.com
Share article on Social Media:
